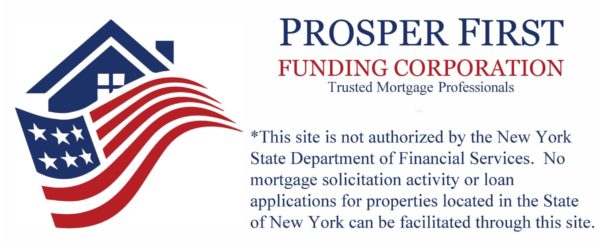When you put together your wish list for your new home, your REALTOR will likely want to know what architectural style you’re looking for. Though you might not have your heart set on a certain type, knowing a few basic architectural designs will help you build a vocabulary to properly express what it is you really want. It’ll most likely impress your REALTOR too!
Realizing that this is far from a complete list, each one of these home types has its own unique bit of history and charm. When you’re looking for your next home, don’t spend all of your time touring the inside—make sure to take a look at the outside as well, admiring the design and layout.
Colonial
American colonial architecture started in the 1600s and we still see throwback styles built like the original colonist homes today. Colonial homes draw attention to the front door by their symmetrical, square style. This symmetry also guides window design and placement, usually with windows on either side of the door, paired with similar windows on the second floor. Colonial homes carry much history and are lovely in their simple lines and inviting feel.
Neoclassical
Also from an early era of American history, neoclassical designs hearken back to Greek pillars and frames. Early American founders believed that government should be based off of Greek notions of democracy and free speech, and this aesthetic carried over into the way homes were built as well. Anything with domes or columns that also reminds you of Greece or Rome probably has a neoclassical influence.
Victorian
Victorian culture in the United States peaked in the mid to late 19th century—when the namesake Queen Victoria was on the throne in England. Vaults, intricate decoration, and spires characterize Victorian architecture. Victorian homes are lovely in their grace and lasting beauty.
Ranch
Ranch style homes are unique to the United States and grew out of the modernist movement of the early to mid-20th century. Ranch style homes are known for their minimalist approach to exterior decorations and their length. Ranch homes tend to be close to the ground and are built for a working family, highlighting the importance of informal, casual living (in contrast to the heavily ornamented Victorian style in the late 19th century).
Bungalow
This house design started in the mid-20th century. They tend to be compact, and efficient in their floor design, with a central living room for the whole family to enjoy. Interestingly, the bungalow houses you see today are inspired by India where English colonists used single-family homes. American architects caught on to the European trend of efficient living by designing their own family-centered housing type.
Contemporary
Contemporary architecture can mean a lot of things including innovative exteriors with a variety of different finishes (think wood, brick, and other materials all on one home). Other contemporary designs utilize lines and boxes in interesting ways to create a visual appeal that is unique to the 21st century. The definition of contemporary architecture keeps changing as history moves forward, so we’ll see what that word means in 10 or 20 years!
My husband and I are looking at a house that has an HOA, but we never lived with one before so we are curious to know if there are benefits to having one. I liked how you pointed out that one good thing is that they will provide a landscape company to help with the yard work. It will be great not having to worry about spending all of our time doing it, but having it still look nice.
Very nice love the colors
I would love to have a tiny home to live in! It seems more manageable and affordable. The Hiatus in Oregon is beautiful. I love the wood floors. can you put a tiny house on any property? Thanks for the inspiration and information!
I have a home in Stamford CT and I am looking for someone to assume my mortgage. Not sure if you are interested in something like this based on what I saw on your website. Eric
Is it possible to buy a first home with a 580 credit score? The house is in Groton ct and is only $90,000
